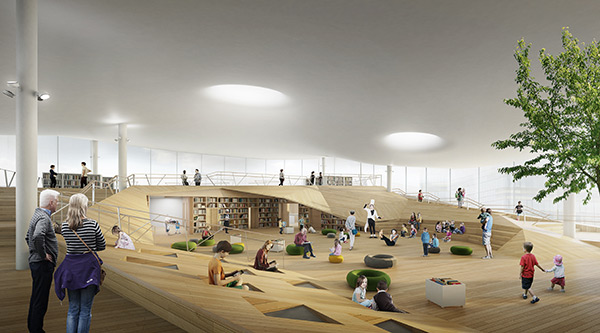

nordicum » enertec » HR viesti » kita » prointerior » prometalli » proresto » seatec »
Culture Club Helsinki
Photo: ALA Architects Culture is deeply integrated into the DNA of any true city – and Helsinki is showing the way with the launch of Amos Rex art museum and the new city centre library, Oodi. Both projects are great examples of how culture can stay relevant in the age of social media and ever-shortening attention spans.
Designed by Finnish architects JKMM, Amos Rex opened its doors in August – and found a seemingly endless line of people on the sidewalk waiting to get in. Months later, the situation is still the same: people are queuing up to get the goods on the cultural newcomer.
Principle architect Aimo Jaaksi says that the museum has really mobilized large numbers of people; and, to boot, also international media has been swooning about the museum, with such stalwart players as BBC and The Guardian tipping their hat to the project.
“There was something here that has just clicked right away,” says Jaaksi, while admitting to being a “little surprised” by the museum’s popularity. As the first ten weeks saw 140,000 visitors to the museum – a new record in Finland – it is clear that Jaaksi and his crew have really hit a homerun with this one. Going Deep “It was really the only viable option for us to go underground,” explains Jaaksi.
JKMM worked with the City planners to determine how Lasipalatsi Square would remain as an important civic space within Helsinki while also allowing the public to enjoy Amos Rex’s only visible new built elevation, its roofscape. The solution came in the form of highly sculptural roof lights that also address the challenge of bringing daylight into the subterranean exhibition spaces. The roof lights create a new topography, their gently rolling forms playing on the idea of an urban park in keeping with the integrity of the square.
“This way we’re not totally filling up the square with new construction, and, on the other hand, are letting people know of the museum’s existence in some manner,” Jaaksi says.
Let There Be Light From a museum design point of view, the structure of the large domed skylights has enabled JKMM to shape a column-free 2,200 square meter exhibition hall. There is no doubt that curators will find this a delightfully flexible space in which to mount exhibitions. Asmo Jaaksi comments that integrating one of Finland’s architecturally pioneering 1930s buildings – Lasipalatsi – as part of the Amos Rex project was “a moving experience”. “By adding a bold new layer to Lasipalatsi, we feel we are connecting past with present.” Ode to Books
ALA Architects is responsible for the architectural planning. Antti Nousjoki from ALA Architects observes that Oodi will be “one of the freest buildings” in Helsinki (or even in the Nordic Countries) where the visitor can do many things and take initiative in what they want to do. “Oodi is a constantly learning and developing tool for those living in or visiting Helsinki,” Nousjoki says. Culture Superhub This concept has been developed into an arching form that invites people to utilize the spaces and services underneath, inside and on top of it. The resulting building is truly an inspiring and highly functional addition to the urban life of Helsinki and the Töölönlahti area. Writer: Sami J. Anteroinen How did you like the article?    
|
LATEST ARTICLESNEWS |

